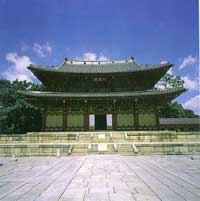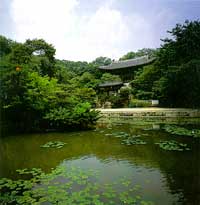Changdeok Palace
Aesthetics of Harmony with Nature
|
Royal palaces symbolized state sovereignty and regal authority as official residences of kings where they lived and governed. Seoul, the seat of the Joseon Dynasty (1392-1910), has five royal palaces: Gyeongbokgung, Changdeokgung, Changgyeonggung, Deoksugung and Gyeonghuigung. Some of these palaces were built as replacements for those lost in wars or fires, and some when the royal family needed more living space.
Gyeongbok Palace, the first and main palace of Joseon, was built in 1395, the fourth year of Taejo, the founding monarch. Changdeok Palace was built in 1405, the fifth year of Taejong, the third ruler. It was primarily intended to be used as a separate palace in
|  |
emergencies or when the king wanted to reside outside of the main palace. However, during the early years of Joseon, most kings preferred to live in Changdeok rather than Gyeongbok Palace, which was haunted by memories of bloody power struggles surrounding the throne.
After the Japanese Invasions of 1592-1598, when all of the palaces in Seoul were burned down, Changdeok Palace became the king’s official main residence and the financially-stricken court of King Gwanghaegun rebuilt it first. Gyeongbok Palace was left in ruins for over 270 years until Prince Regent Heungseon, the birth father of King Gojong, undertook his controversial reconstruction of the palace to boost the power of a waning dynasty. Eventually, Changdeok Palace was used more broadly throughout Joseon’s five-century rule.
|
Center Stage of 500-year Joseon History
Changdeok Palace, or the “Palace of Illustrious Virtue,” is nestled in a compound of some 480,000 square meters that sprawls around the foot of Mt. Eungbong, sitting in front of Bohyeon Peak with Mt. Bukhan in the distant background. Its numerous halls and pavilions were laid out rather freely to harmonize with the natural contours of the surrounding hilly terrain. The site plan markedly differed from the traditional Chinese-oriented style of palatial construction, which, as exemplified by Gyeongbok Palace, typically had a symmetrical arrangement of major halls and gates along the north-south axis on flat ground. The mountain palace lacked a man-made axis regulating its spatial layout. Instead, it followed native Korean values emphasizing harmony with nature, resulting in an intriguingly flexible ground plan.
Changdeok Palace today looks far different from its original appearance as depicted in the “Picture of the Eastern Palace” (Donggwol do), drawn around 1830. A highly valuable cultural asset itself, the court-style documentary painting provides an accurate view of Changdeok and Changgyeong palaces in the eastern part of the old capital city. Both palaces have not only been reduced considerably in scale but distorted in shape, due to the ruthless destruction that occurred under Japanese rule during the early 20th century. Palace structures were removed or turned into entertainment venues; some were moved from one palace to another.
Blending in with the topography, Changdeok Palace follows the basic geomantic (pungsu) principle of an ideal home with a mountain at the back and water in the front. Still, the site plan faithfully reflects the three major rules of palatial construction. That is, government offices are placed in the outer court and the private residence of the royal family is in the inner quarters behind; the royal palace is behind nine gates, with the king’s quarters surrounded by many layers of buildings and courtyards for the sake of security; and the eastern section of the palace is reserved for the crown prince, a symbol of rising power, and the queen dowager and other senior ladies of the royal family.
The grounds of Changdeok Palace are largely divided into four areas: the entrance area, the office area, the royal residence, and a rear garden.
The entrance area has two major features - the main entranceway, Donhwamun, meaning the “gate of sincere edification,” on the southern edge of the palace compound and the front courtyard where the Geumcheon, the “forbidden stream,” flows through. Outside the palace grounds, the stream joins the Cheonggyecheon flowing through the old city, symbolizing the unity of the king and the people.
|
The stone bridge spanning the “forbidden stream” represents the first step into the royal sanctuary. It is also the gateway to the office area, which has the Office of Special Advisors (Hongmungwan), the Office of Royal Scribes (Yemungwan) and the Royal Infirmary (Naeuiwon), among other government offices. All of the court offices have been restored since 1991 after being removed during the colonial period. Lording over these court offices are the Hall of Benevolent Governance (Injeongjeon), the throne hall, where many important state events were conducted throughout the Joseon period, and the Hall of Administering Governance (Seonjeongjeon) which served as the king’s offices.
|  |
The royal residence comprises the bedchambers of the king and the queen as well as the palaces of the crown prince and queen dowager. The king and queen’s bedchambers, named Huijeongdang (Hall of Joyful Rule) and Daejojeon (Hall of Great Creation), occupy the innermost quarters of the palace. The crown prince’s residence, Junghuidang (Hall of Immense Joy), no longer exists; only a pavilion and part of a cloister remain. The queen dowager’s residence comprises Nakseonjae (House of Joy and Goodness), Seokbokheon (House of Frugal Happiness) and Sugangjae (House of Health and Longevity), all built during the reign of Heonjong in the early 19th century.
The rear garden, called huwon, or bugwon, meaning the “northern garden,” is the largest and most beautiful royal garden of the Joseon period. It was a favorite place for outdoor activities for the members of the Joseon royal family.
|
Embracing the Skies and Winds
The rear garden of Changdeok Palace epitomizes traditional Korean landscape architecture characterized by the aesthetics of nature. The natural contours of hills and valleys, waterfalls and woods are conserved in their pristine condition by minimizing man-made elements.
Although it was mainly intended as a private space for the royal family to relax and enjoy leisure activities, the rear garden was also used for banquets and special military exercises like archery, which the king attended. The serene rural atmosphere was considered ideal for reading and academic research as well, not to mention demonstrations of tilling and silkworm growing by the royal family.
The rear garden occupies some 300,000 square meters, or 60 percent of the total palace grounds. However, it is not only due to the vastness of the premise that a complete panoramic view remains perpetually elusive here. The exquisite pavilions and small ponds are hidden here and there amid lush woods. They come into view only when one turns a corner or ascends a hill. The beauty can only be found by roaming around the meandering ravines and passages, which is a different style of gardening from most European palace gardens where the entire vista can be appreciated from a balcony or verandah.
Korean gardens are characterized by minimum human touches; gardens are designed to harmonize with nature, or to be integrated into it, the boundary with nature often remaining unclear. Korean garden architects smartly utilized outdoor pavilions as a pivotal element in applying a garden concept to natural scenery. Mostly simple and frugal structures built on scenic spots, the pavilions are places where people stay for a while to appreciate surrounding nature. Depicting the essential feature of garden pavilions, the renowned minister and writer Yi Gyu-bo (1168-1241) wrote in the Collected Works of Minister Yi of Korea (Dongguk Yisang gukjip): “As none of the numerous forms and images can evade the sight, nothing can match an open pavilion for watching distant scenery.”
In this respect, Changdeok Palace is an excellent example of traditional Korean gardens. Scores of small pavilions, each with a poetic name succinctly expressing its role or symbolically describing the surrounding scenery, were built along streams, on the banks of ponds, or on terraced hillsides, all with nice views. The pavilions were thoughtfully designed so as not to overwhelm the natural contours but to add charming embellishments to nature. They were not built at one time but one after another as desired under different circumstances, or to help fulfill the policy goals of individual kings.
The rear garden of Changdeok Palace expresses the philosophy behind Korean garden architecture: gardens are intended to be places to seek comfortable pleasure from nature rather than display desires to overcome it. None of the countless trees in this garden have been trimmed in an artificial form; nor is there any lavish monument to a king. Ancient Koreans preferred natural streams and waterfalls to ornate fountains as they felt obliged to obey the laws of nature. In the palace garden they made simple ponds to enjoy angling and boating. In the verdant woods they recited poetry, drinking wine from cups that floated on a jade blue stream.
This Korean royal garden clearly differs from the globally admired gardens at Versailles in France or Ryoanji in Japan. The gardens of Versailles are confined within the walls of the palace, and the garden of Ryoanji is far removed from the order of nature. In contrast, the rear garden of Changdeok Palace was made in a way to bring humans close to nature so they could appreciate the sounds of gurgling streams from the woods, the winds swishing through pine groves, the mountain birds chirping merrily, and the moon hanging from a tree branch. It offers an infinite scope of sights and sounds beyond all boundaries.
|
Frugality and Elegance
Like all other royal palaces of Joseon, Changdeok Palace is neither ostentatious nor luxurious. The palace exemplifies the moral value of the Confucian-oriented Joseon Dynasty which cherished modesty and frugality, doing away with extravagance. Its earliest basic statute, Joseon Administrative Code (Joseon gyeongguk jeon) has the following statement:
“If a palace is ostentatious, it will cause trouble for the people; if it is shabby, it will not be able to show the dignity of government. Frugal but not shabby and splendid but not ostentatious - this must be what is beautiful.”
Changdeok Palace contains numerous stories from the five-century history of Korea’s last monarchy as its center stage. In spite of its checkered history and lost splendor, the palace is revered as a preeminent repository of unique Korean traditions and aesthetics humbly but elegantly harmonized into nature. In this context, UNESCO said upon its decision to inscribe the palace on the World Heritage List in 1997: “Changdeok Palace is an outstanding example of Far Eastern palace architecture and garden design, exceptional for the way in which the buildings are integrated into and harmonized with the natural setting, adapting to the topography and retaining indigenous tree cover.” |





 >
>