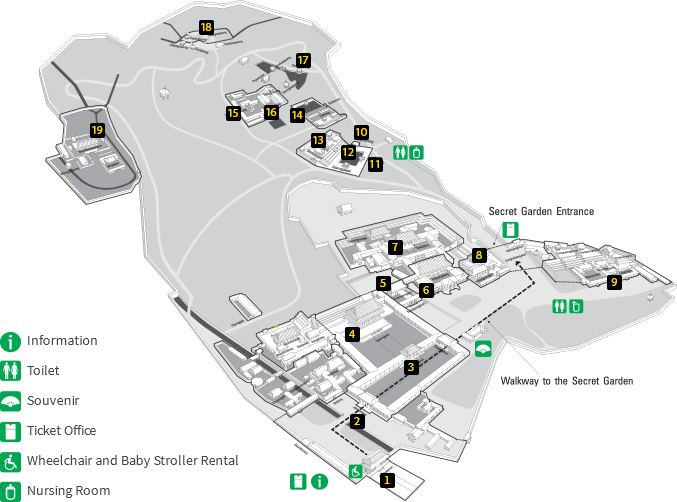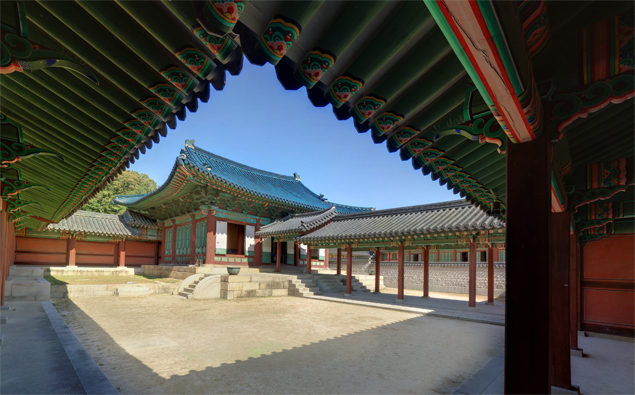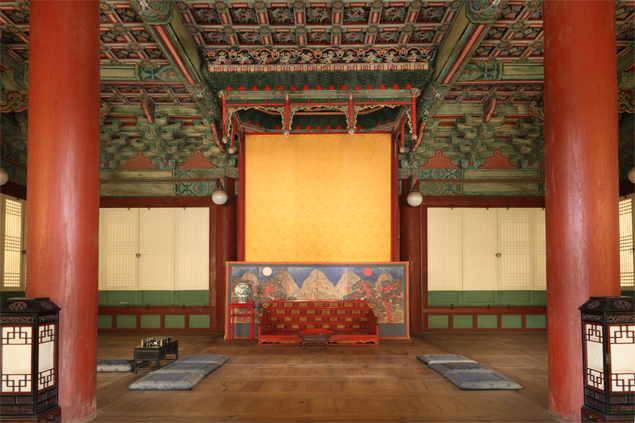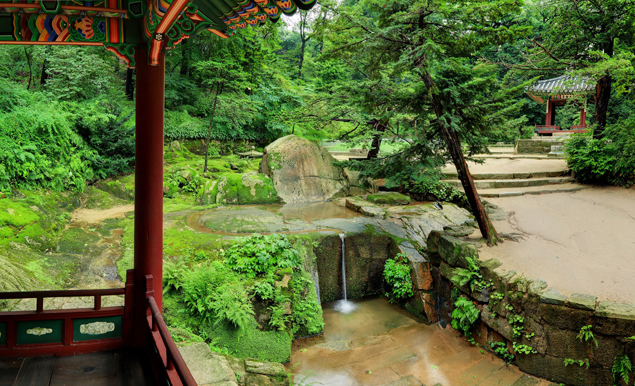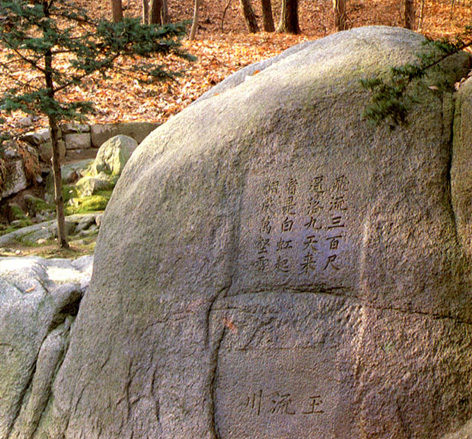Gyeongbokgung Palace
- 1. Donhwamun Gate
- 2. Geumcheongyo Bridge
- 3. Injeongmun Gate
- 4. Injeongjeon Hall
- 5. Seonjeongjeon Hall
- 6. Huijeongdang Hall
- 7. Daejojeon Hall
- 8. Seongjeonggak Hall
- 9. Nakseonjae Hall
- 10. Yeonghwadang Pavilion
- 11. Buyongjeong Pavilion
- 12. Buyongji Pond
- 13. Juhamnu Pavilion
- 14. Aeryeonji Pond
- 15. Yeongyeongdang Hall
- 16. Seonhyangjae Hall
- 17. Gwallamjeong Pavilion
- 18. Ongnyucheon Stream
- 19. New Seonwonjeon Shrine
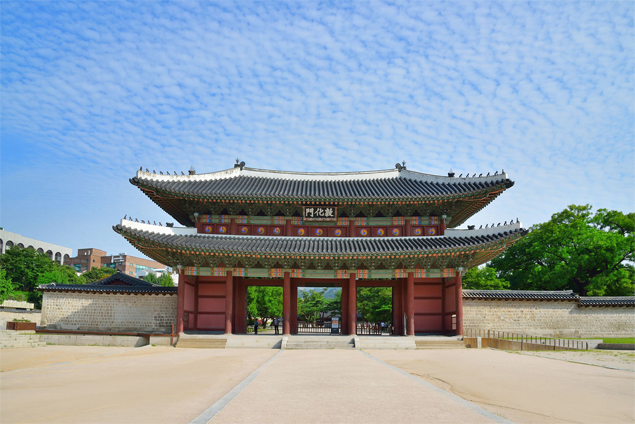
This is main entrance to the Changdeokgung Palace. When it was first built, there was a white granite substructure, on the top of which a two-storied gate building was erected. This is a typical structure of the entrance to our palace that was transmitted from the Three Kingdoms period. Unfortunately, now, the substructure has disappeared; only the two-storied building remains. This is quite different from the structure of the Gwanghwamun, the main entrance to the main palace of the Joseon Dynasty, which was erected on the structure with three open arches on the ground.
As one may observe, the Donhwamun is elegant but simple because it was built as an entrance to a separate palace of the Changdeokgung Palace.
The Donhwamun was set on fire by the Japanese invaders, but it was reconstructed as it had been by King Seonjo in 1607. It's the oldest entrance to remain in Seoul. Only the threshold of the entrance was reconstructed so that an automobile could pass through it easily. (Treasure No. 383).
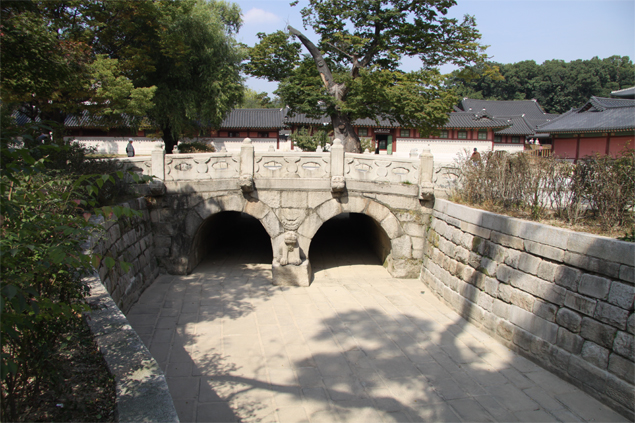
This bridge was built over the stream that sprang from the north and encircled "Oedang" which means the outer buildings of the palace. It is derived from our ancient belief that a place such as this one was one of the most auspicious sites for a palace. This is the reason why Yeongjegyo Bridge in the Gyeongbokgung Palace and Okcheongyo Bridge in the Changgyeonggung Palace were built over each stream that flowed from the north and encircled the Oedang. The bridge is 12.9m long and 12.5m wide. It was constructed by King Taejong in 1411. The banks of the stream were made up of long rectangular stones.
This is one of the oldest stone bridges to remain in Seoul now. The structure of the bridge is as follows: it has two arches, and a mighty mythical animal called "Haetae" to the south and a turtle statue called "Hyeonmu" to the north were installed on the stand in the middle of the arches. Behind these statues, a monster, which is said to keep off evil spirits, is carved on the lateral side of the base where the two arches meet. On the both sides of the bridge, balustrades are established. The balustrades are composed of stone pillars with animal-shaped statues on the top, balusters, and flat stones with wind holes. Especially the lotus petal design on the balustrades, the statues in the shape of animal heads at the foot of each baluster, and a mighty mythical animal statue, called "Haetae", on top of the last baluster are very charming. This bridge is not flat, but arched with the rise in the middle. In front of the bridge, there was a gate called "Jinseonmun" which lead to "Oedang" that in Korean belief, had some relationship with the Myeongdangsu stream. Inside of the Donhwamun, there was a garden which was covered with trees, like a locust, a zelkova, and so on. This is derived from an ancient Korean institution, too, and it's also why the palace was called "Goesin", which literally means the palace where the trees, including a locust, a zelkova, etc., were planted.
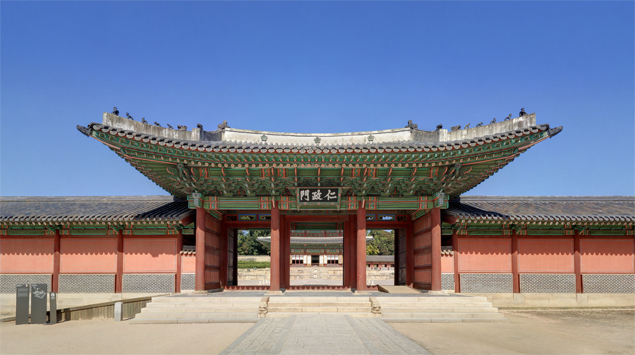
This is an open entrance to the existing wing which surrounds the Injeongjeon where the king and his officials gathered together to hold a conference. This gate is located in the center of the south of the Injeongjeon. Going up the lower terrace stones, you will find an entrance with only an open 'kan' in the center among 3 kan's. This is different from any other entrances in this respect because it was later changed in structure and decorations, etc.
The Injeongmun was first built in 1418 during King Taejong's reign, but subsequently it was destroyed and reconstructed; it was destroyed during the Japanese invasion, King Injo's Reform, and King Yeongjo's reign. The existing gate is assumed to have been built in 1745 when the Injeongjeon was reconstructed. (Treasure No. 813)
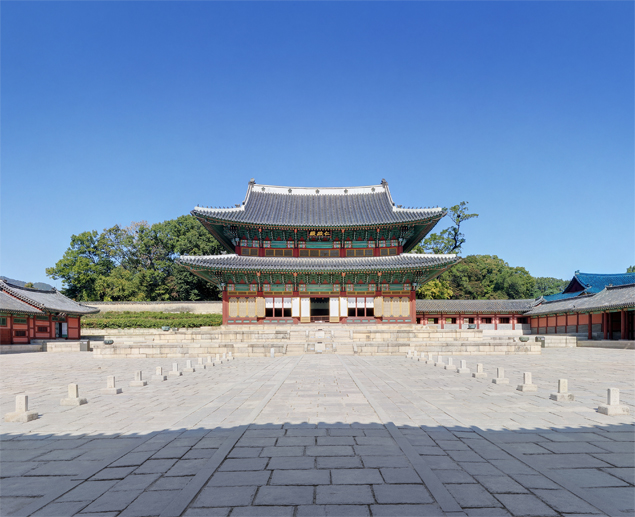
Every palace has its own main hall, which was equipped with various decorations that symbolize the power and authority of the king. The Injeongjeon, as a main hall of the Changdeokgung Palace, is stationed in the center of the outer buildings of the palace. In fact, it is usual that the outer buildings should be located in the south of the inner buildings, and the most important buildings and pavilions arranged in accordance with the line of the main axis of the meridian.
The Changdeokgung differs from the Gyeongbokgung Palace in this respect. All the buildings of the Changdeokgung are arranged according to its topography. This is the reason why the palace was built as a detached palace. This is also characteristic of the Changdeokgung Palace. About 1912, when the wings of the Injeongjeon were reconstructed to be used for an exhibition hall, the gate called Injeongmun was also restored to function as an entrance of the hall, and each space between two posts was then rearranged, too. Built on the double bases called "Woldae", the Injeongjeon is a two-story building, the inside of which has no partition between both stories. It occupies 20 kan and has an eave with a complex bracket structure which represents the late style of the Joseon Dynasty.
Usually, the Pyeonjeon, where the king worked at his convenience, belonged to the outer buildings of the palace, but it neighbored the king's sleeping quarters. The Seonjeongjeon is the Pyeonjeon with 9 kan, which is a one-story building. One can feel a sense of comfort and stability here. In particular, the high footstones for gutter, and the blue glazed roof tiles are the attractions here. The four-leaf doors with paper replaced by pane made the inside brighter.
In the center of the building, the king sat on his throne in from of the screen with the sun, the moon, and five mountains in, and then his subjects were permitted to take their seats on both sides. A scribe also sat in a corner, recording what they were discussing.
The decorative ceiling over the throne is symbolic of the king's authority. It looks like a canopy, and is truly representative of woodcraft and art of the Joseon Dynasty. (Treasure No. 814)
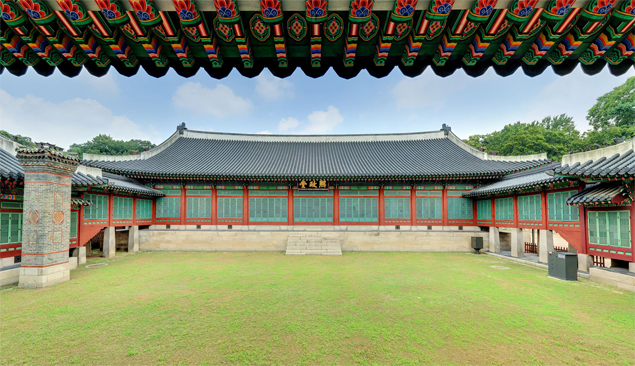
Built to the south of the Daejojeon, the Huijeongdang was the place where the king worked ever day. The room in the center of the building with no partitions, which is 3 kan in length and 3 kan in width, was used as a drawing room, and the same size room in the west was used as a conference hall. On the upper part of the east wall of the drawing room, the "Landscape of the Chongseokjeong Pavilion" is hung, and on the upper part of the west wall, the "Ten Thousands Peaks of the Geumgangsan Mountain" is hung. King Gojong stayed here before the completion of the Gyeongbokgung and King Seonjong did, too. In those days, western civilization was introduced into Korea, which was under acculturation.
The Huijeongdang is a representative example of this; that is, the Huijeongdang building is, certainly Korean native architecture, but the interior is decorated with western materials in many respects. The Huijeongdang was burned down in 1917, and the existing building was reconstructed with the materials of the Gangnyeongjeon disassembled in the Gyeongbokgung. (Treasure No. 815)
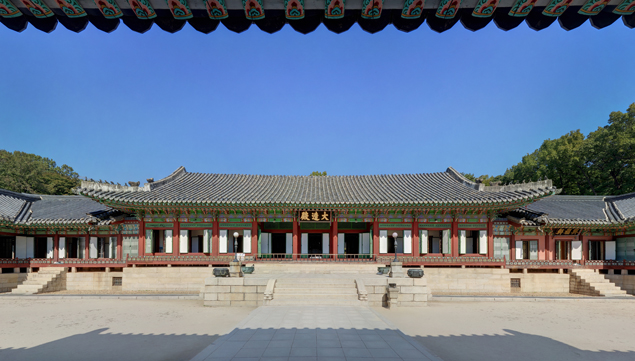
This is a queen's residence called "Daejojeon", which is located just behind the king's residence, called "Huijeongdang", which is in the center of the palace. Usually, every building of the palace has a ridge on its roof, but the Daejojeon has none. It's the reason why we can easily find what and where the Daejojeon is.
In the center of the Daejojeon, there is a small base called "Woldae", on which every man who visited a queen executed a greeting or sometimes waited for her to appear. At the right, left and front of the Woldae, each stone stairway was built, which lead to the footway. At both edges of the base, there are massive bronze utensils, which were installed to ward off fire. It was derived from the belief that the god of fire was frightened away at seeing own shape reflected on the water in it.
It's here the King Seongjong, King Injo, King Hyeonjong, King Cheoljong, and King Sunjong, etc. died. (Treasure No. 816)
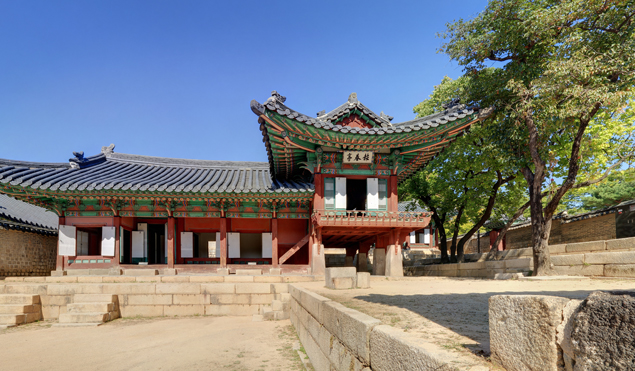
It's here that the royal doctors of the court took care of the king and his family. It was also called "Yakbang", which literally means a pharmacy. In the Seongjeonggak, the main building of the Naeuiwon complex, there are some tables of '保護聖躬' '彫和御樂' etc., which mean "do one's best to take care of the king and his family". They were written by King Jeongjo himself.
Every court doctor had his own duty: some were in charge of surgery and some of obstetrics: there were also women doctors who treated only women of higher status.
They were always on duty day and night by turns. Here in the Naeuiwon, all kinds of herbs from all over the country were then preserved. However, the herbs, the court doctors and the implements that were used for compounding medicine have all disappeared. Only some stone mortars remain to tell the story of those days.
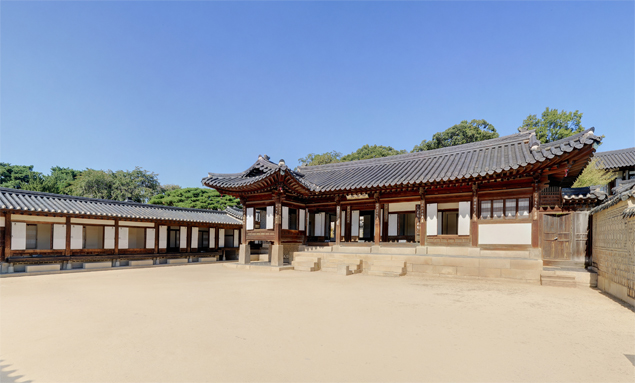
This Nakseonjae Hall was built by King Heonjong (1827-1849, r. 1834-1849) in 1847. The king’s thrifty character is well shown from the architectural style of this building without using dancheong or multi-color painting.
King Heonjong also built Seokbokheon House next to Nakseonjae and Sugangjae Halls the following year. Nakseonjae Hall was used as the king’s quarters and office while Seokbokheon House was built for his consort Gyeongbin Kim (1831-1907)’s quarters and Sugangjae Hall was for Queen Sunwon (1789-1857), the king’s grandmother. Seokbokheon House is a rare example of a house constructed for the king’s consort. Seokbokheon House had been used by Empress Sunjeonghyo (1894-1966) until 1966 and Nakseonjae Hall was the residence of Lady Yi Bang-ja (1901-1899) until 1989.
Nakseonjae Hall was designated as Treasure No. 1764 in 2012.
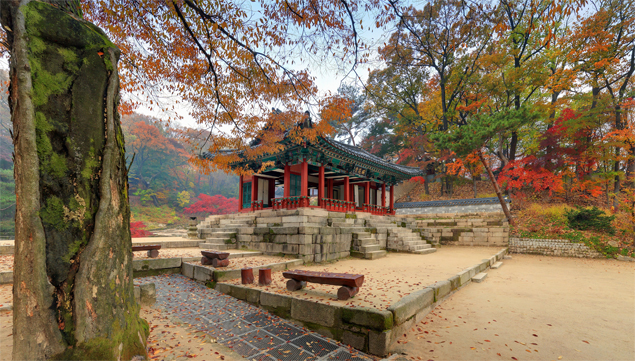
The Korean society of the Joseon Dynasty was organized and administered by the scholar gentry, recruited from the class of petty landlords through an examination system which was called "Gwageojedo" in Korean. It's here in the Yeonghwadang that such an examination called "Jeonsi" was held. But this was originally the place where the king and his subjects enjoyed poetry and flowers. It was from King Jeongjo's reign that such an examination was held here.
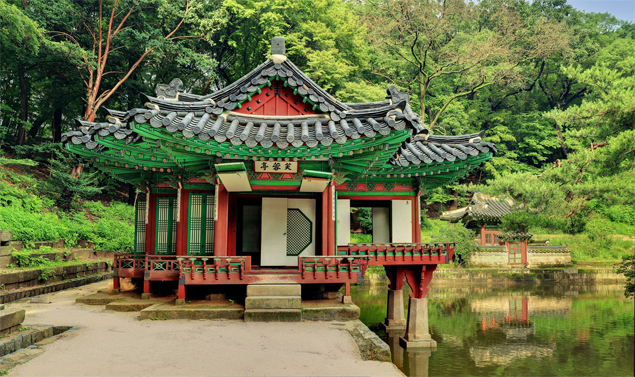
The applicants who passed the examination in the Yeonghwadang went to the Juhamnu, in which they studied tens of thousands of the books collected in the royal library. When the course of the study was finished, a commemorative party was held at the Buyongjeong Pavilion. Even though the Buyongjeong is a small building, the surface of it is in the shape of '亞' and it is very complex. The two legs of the Buyongjeong are in a pond, which looks like a beautiful lotus flower in full blossom in the pond.
The Buyongjeong is also uncommon in structure. It is a building of 1 kan, which is surrounded by doors. Opening the doors, one can see around the outside.
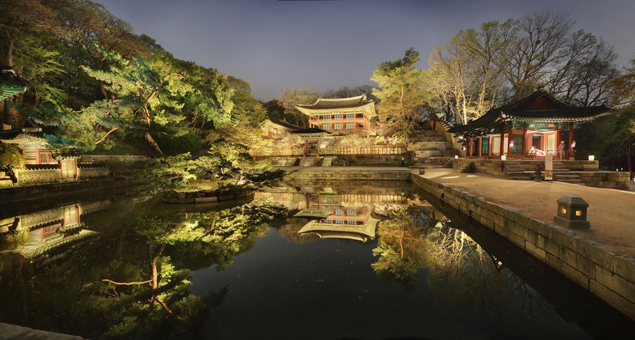
The Buyongji (34.5m by 29.4m) is a rectangular pond with a round island in the center. The island is 9 meters in diameter. It was in 1707 that this pond and the Taeksuje were built at the present site of the Buyongjeong Pavilion. But the Taeksuje was removed by King Jeongjo, who constructed the Buyongjeong in 1792. Beside the pavilion, there is a beautiful fantastic stone on the pot, which is symbolic of a Taoist hermit. In particular, when the Juhamnu in the north, the Yeonghwadang in the east, and the Buyongjeong in the south are reflected on the surface of the water of the pond, they are at their most spectacular.
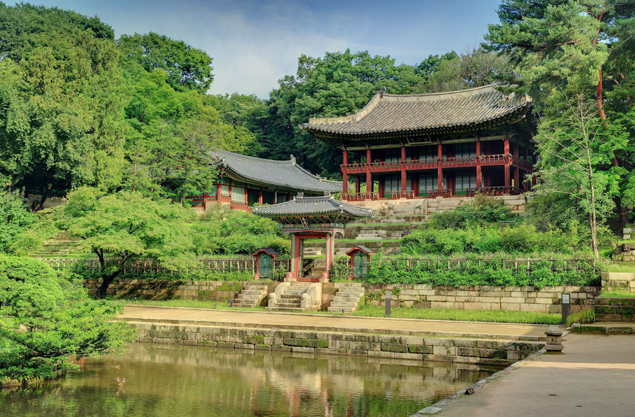
The Juhamnu was completed in the year when King Jeongjo ascended the throne. Especially the king himself was very fond of the pragmatic sciences prevailing in the academic field, and wrote many important books. In this way, he made a great contribution to the development of the science.
The Juhamnu is a Kind of a library which has two stories. On the first floor is the storehouse in which tens of thousands of books are stored, and on the second is a reading room. The Junhamnu literally means the "pavilion where every kind of principle of the universe gathers." In other words, it's here that all future officials-to-be read and study.
It's the reason why the landscape around the pavilion was made attractive. For example, the Eosumun Gate in the south, a square pond in front of the gate, the island in the center of the pond, which is derived from an ancient Korean belief, the monument in the west of the pond, a monster statue through which the water comes into the pond, the Yeonghwadang in the east, the Buyongjeong in the south, a fish image on the stone near the pond at a side of the Buyongjeong, etc,. This place is also famous for the glorious tints of its autumn foliage.
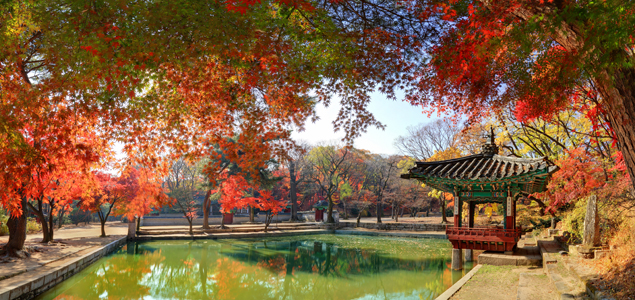
If one passes the garden at the rear of the Juhamnu Pavilion and walks down along the slope of the hill leading into the stairway, the person can find a square pond on the opposite side and a pavilion on the north bank of the pond. This is the Aeryeonjeong, which is composed of only 1 kan. Looking out of the windows of the pavilion, one can enjoy a wonderful view. It looks like just a framed picture, owing to the decorations attached to the upper part of the pillars. Of course, the mood of the picture depends on the season. In particular, the stone structure, through which water comes into the pond, is opposite excellent in beauty and technique of design.
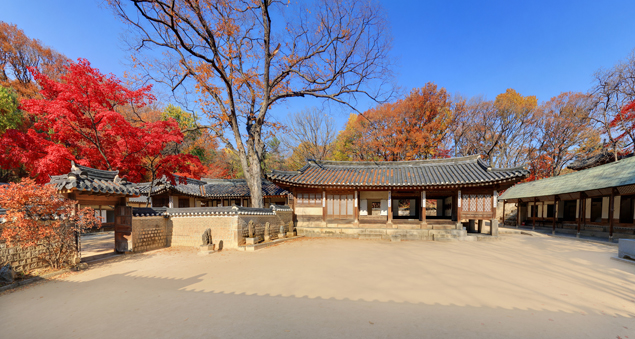
All the buildings in this complex were built after the model of Korean gentry's houses in the 28th year of King Sunjo's reign. Such an example can never be found in any other palace. This complex, which totaled 99 kan, was then amed after Yeongyeongdang, which the master occupied. In this respect, all the buildings here are important artifacts which relate ancient Korean housing, architecture and life history, etc.
Those who come through the entrance in the middle on horseback or by a monocycle called "Choheon" dismount from stepping on a stone in front of the stairway to the Yeongyeongdang which the master occcupied. Then they walk up a flight of three stairs, at the top of which they take off their shoes on a stepping stone and stand on the wooden varanda. Finally, they reach the floored hall of 4 kan, which is composed of an east floor room of 2 kan and a west reception room of 4 kan, at the outer side of which are a wall closet and a loft. Perhaps there were also several household items, including a Korean rug, in the room, but now nothing remains here.
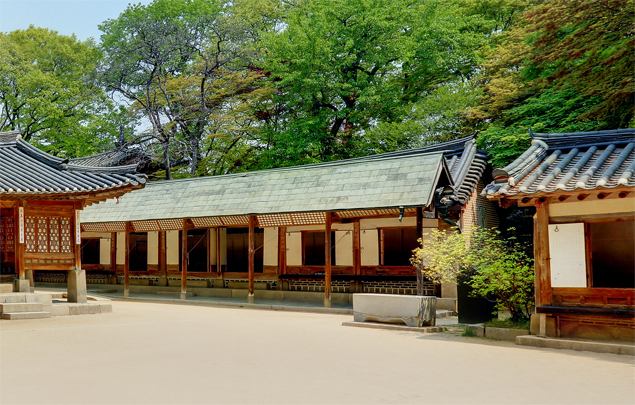
If one had their own children in the Yeongyeongdang, the person would have made every effort to provide them with a good education, for which an able teacher and many good books in the library were most important. The Seonhyangjae here functioned as the library and school of the royal family.
The Seonhyangjae faces west, and in summer, the sunshine struck the building at sunset. A structure was, therefore, installed at the outside of the building to prevent strong sunshine from coming into the room; for example, an oil-papered blind, etc. In addition, it was decorated with a bronze plate on the roof. In this respect, this was one of the most luxurious buildings of its kind in Korea.
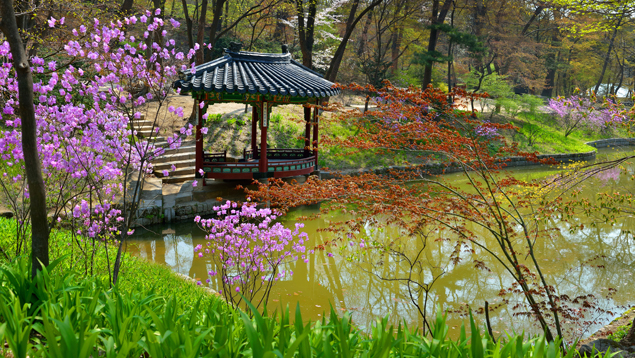
The Gwallamjeong stands at the edge of the pond of Bandoji. The plane of it is in the shape of an extended fan. The floor and roof were built of curved materials which were suitable for the morphology of the pavilion. This is characteristic of the Gwallamjeong. Nobody knows exactly when this pavilion was built, but it is inferred that the pavilion was built any time between the end of the Joseon Dynasty and the early colonial period.
This garden, which was built in 1636, occupies the innermost part of the Changdeokgung Palace. The Ongnyucheon Stream and the water from the Eojeong well pass through the garden, in which several pavilions, including the Cheonguijeong, the Soyojeong, the Taegeukjong, the Chwihanjeong, were properly arranged along the stream. Each pavilion had a simple stone bridge over the stream to provide a way across for pedestrians.
Just next to the Eojeong well, there is a large natural rock called "Soyoam" on which a curved waterway in the shape of an "L" is carved and a poem inscribed. At the end of the rock, there is a manmade waterfall as well. In front of each pavilion, a small pond was constructed too, but only Cheonguijeong with straw-thatched roof is erected in the center of a small rice field. The cool water and deep forest make the garden fresh and cool even in hot summer. In particular, the forest here reminds us of a remote mountainous region. If one sits on the bank of the Ongnyucheon and gazes at the cloud and fog rising up from the surface of it, one can feel as if the person is in a utopia shrouded in fog.
It was in 1636 that the curve waterway and the waterfall were made here. "玉流川" inscribed on the rock was written by King Injo himself, and a poem on it is assumed to have been engraved in 1690 in light of the note just beside the poem, which reads, "The stream flows away beyond the measurement, and the waterfall plummets down from the sky. These remind me of white rainbow, thunder, and light all over the valley."
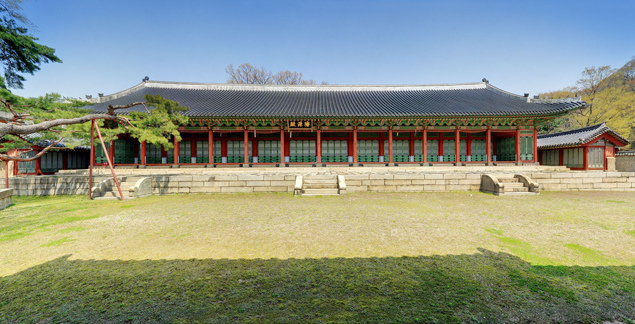
In Korea, every dynasty had its own Seonwonjeon in which former kings' portraits were enshrined. This is the last existing Seonwonjeon of the Joseon Dynasty, and it is located in the innermost part of the Changdeokgung Palace. In the Seonwonjeon of the Changdeokgung Palace, there are many niches and in each niche only a king's portrait was enshrined; for example, King Taejo in niche No. 1, King Sejo in No. 2, King Wonjong in No. 3, King Sukjong in No. 4, King Yeongjo in No. 5, King Jeongjo in No. 6, King Sunjo in No. 7, King Munjo in No. 8, King Heonjong in No. 9, King Cheoljong in No. 10, and Gojong in No. 11. On each king's birthday, a memorial rite was held here.
During the Korean War, the portraits enshrined here were moved to Busan, but all were burned to ashes. This Seonwonjeon is composed of a main shrine and some annexes, including a square pond, a warehouse, and several pavilions like the Mongdapjeong.



 >
>