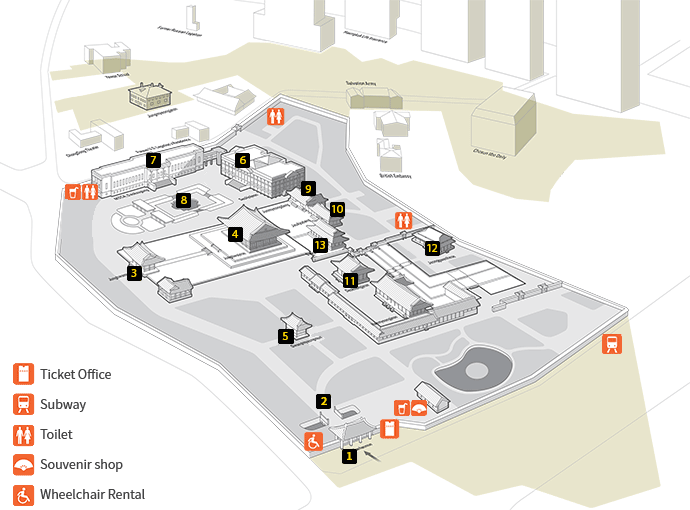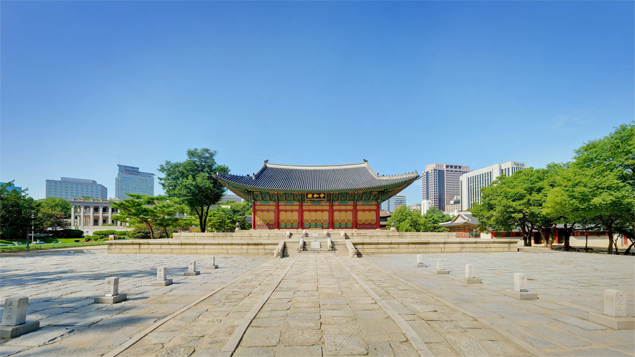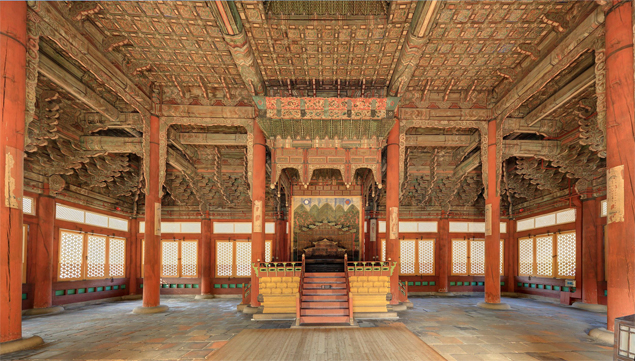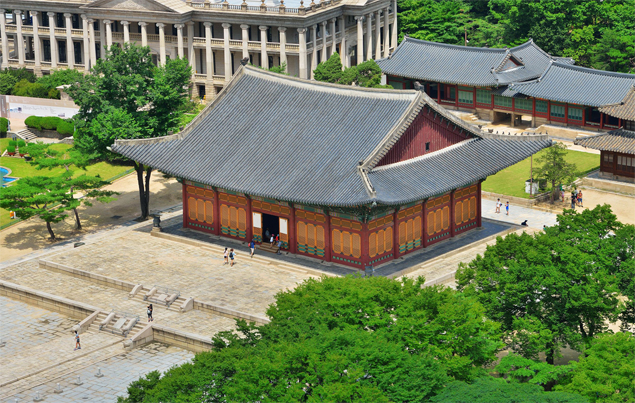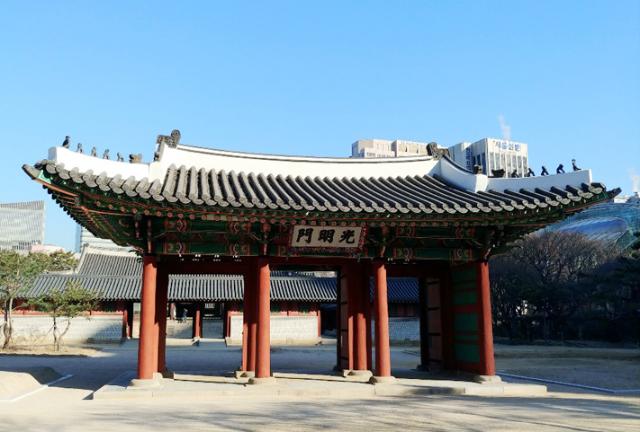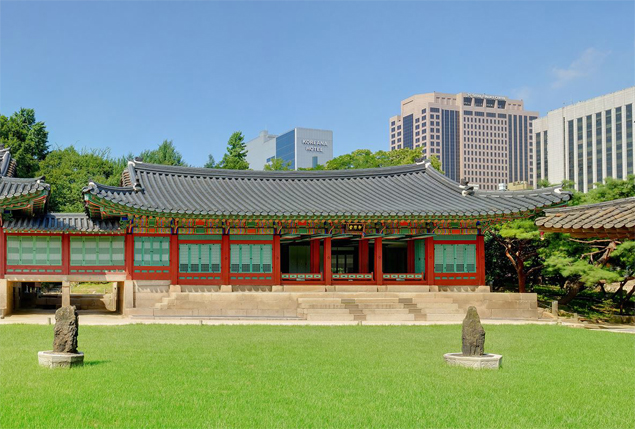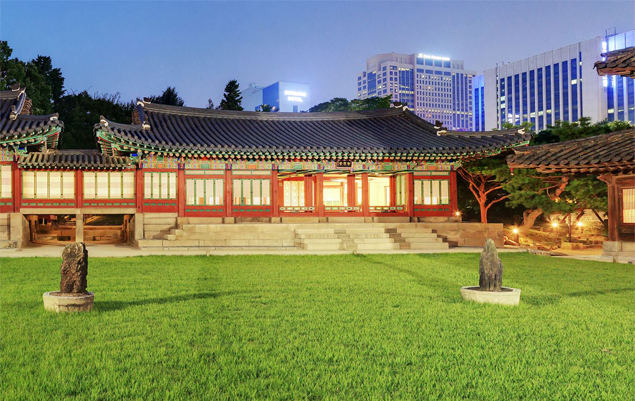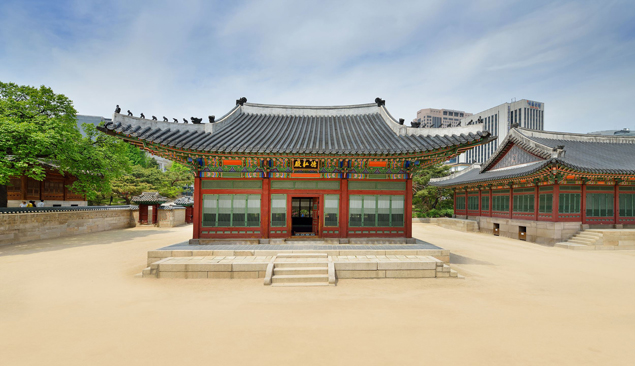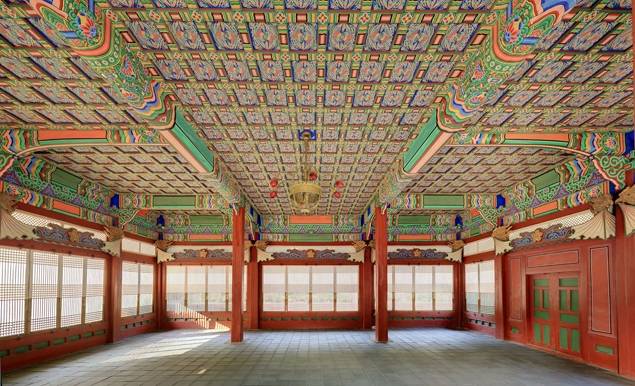Deoksugung Palace
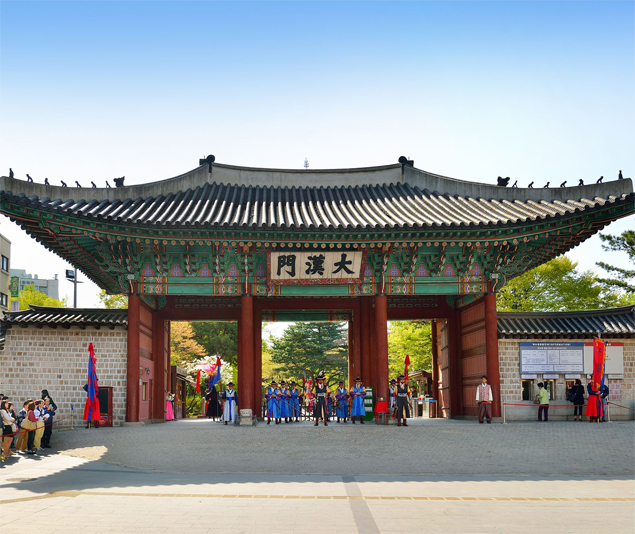
First named Daeanmun and renamed Daehanmun in 1906, this gate is the main entrance of Deoksugung and is said to have stood in front of the Jeunghwamun gate. It was because of city planning that the palace was moved westward from its original position and the walls were also moved back. Daehanmun, like the front gate of Changgyeonggung palace, faces east. It is the only example of a one -story palace front gate. The gate is 3 kan wide and 2 kan deep. The eaves of its hipped-and-gabled roof are supported by multi-cluster brackets. The base and stairs of the gate are now buried underground. The calligraphy for Daehanmun gate was done by Nam Jong-cheol, a high ranking official during King Gojong's reign.
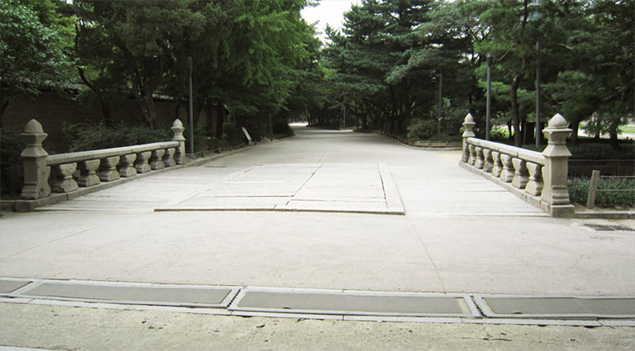
All royal palaces had a waterway flowing through them and stone bridge over it, Because Deoksugung palace was developed from a private residence rather than originally planned as a royal palace, there is no natural stream to it. Therefore, an artificial waterway was dug and a stone bridge (Geumcheonkyo) was spanned over it. The waterway since has turned into a pond. The bridge has two arches.
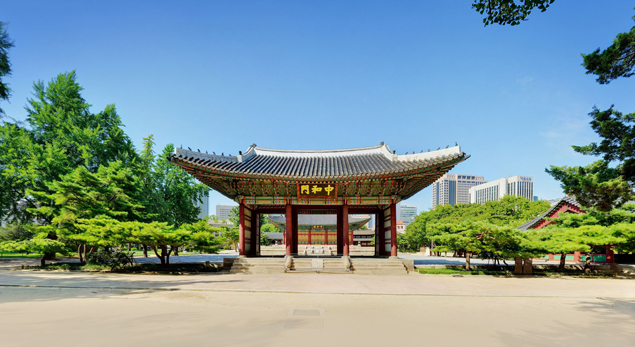
Junghwajeon, the throne hall, is the main hall of Deoksugung palace. It is approached through the Junghwamun gate. It is 5 kan wide and 4 kan deep (kan is a traditional way of measurement; it refers to the space between two columns). The eves of the building's hipped-and-gabled roof are supported by multi-cluster brackets. The hall and its gate, which were both constructed in 1902, were burnt down in 1904 with the rest of the palace buildings.Junghwajeon was rebuilt in 1906, and is thus the most recently built main hall of the royal palaces.
The Junghwamun gate, which is 3 kan wide and 2 kan deep, is architecturally similar to the Junghwajeon hall, including the multi-cluster bracket structure and hipped-and-gabled roof. Because the original Junghwajeon was two-storied, it is assumed that the original Junghwamun gate was also larger than the present one. The present gate is believed to have been built in 1906 when Junghwajeon was rebuilt. The gate's columns, like those of the hall, are higher than those of other palatial structures of comparable dimensions.
Chungwajeon stands upon a broad two-tiered Woldae (stone terrace). The stairs leading to the hall are not steep. The round columns, which are topped with multi-cluster brackets, stand on round stone plinths. The doors have slanted lattice frames. Windows to admit sunlight are above the doors. The overall impression of this building is less of gentleness because the wide two-tiered terrace, the front between base and roof, and the roof combine to represent characteristics of the last days of the Joseon period. (treasure No.819)
(1) The Throne in Junghwajeon Hall
The throne is approached directly from the hall's central door. It is on high platform between two tall columns. An openwork wood folding screen and a higher folding screen with designs of the sun, moon and mountains are behind the throne. Stairs with railings are in the front and on either side of the dais. A carved wooden canopy is over the throne.
(2) Stairs to Junghwajeon Hall
Four mythical fire eating animals called "haetae" divide the stairs into three sections. The two inner "haetae" are fully sculptured, while remaining only the heads of the outer two are fully sculptured with the rest of the body simply rounded. The stone panel in the middle of the stairs is decorated with clouds, grass and flowers, and in its center are two dragons in an oval.
(3) Stairs to Upper-Tier Terrace of Junghwajeon Hall
The lower tier of the terrace is built up with two rows of long stones topped by surface panels. The stairs to the lower tier comprise five steps. A pair of haetae animals on the second step divide the stairs into three sections. A stone panel is placed between the second and the fifth steps in the middle. At the end of the triangular side panels of the stairs are the head of the haetae. The stairs to the upper tier of the terrace are the same as those to the lower tier except that the side panels are rounded and that the stairs are of three steps.
(4) Covered Corridors of Junghwajeon Hall
The main building of a royal palace has covered corridors enclosing its front court. Examples of such corridors are found in Gyeongbokgung, Changdeokgung, and Changgyeonggung palaces. There must have been such covered corridors for Junghwajeon hall, this structure to east of the hall is believed to have been part of the corridors, judging from its architectural plan and style.
Gwangmyeongmun Gate has been moved to its original position. We will revise the contents as soon as possible.
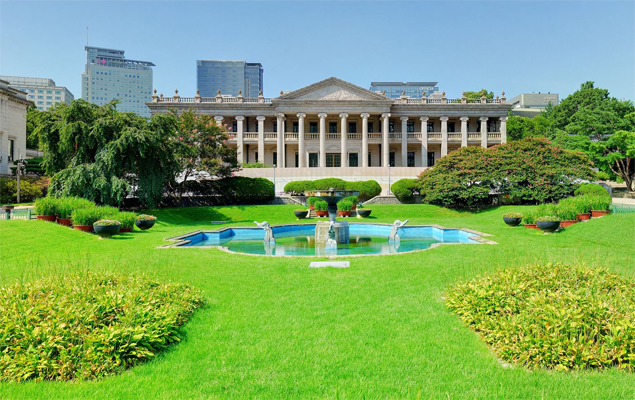
This edifice showing the influence of the Colonial style of the early 19th century America is three storied and has a floor space op 4,045 square meters. The building work was supervised at its early stage by Sim Uiseok, a Korean, Sabatin, a Russian, and Ogawa, a Japanese, and later by M. H. Davidson, an Englishman. The first floor was for the attendants and valets, the second floor consisted of audience rooms and halls, and on the third floor were the bed rooms, living rooms and drawing rooms for the use of king and queen-consort.
At one time, this building housed the National Museum of Korea. At present it is used as a part of the Royal Museum. The Royal Museum with 11 exhibition halls show artefacts of the royal Yi household including the clothes and personal ornaments of Crown Prince Uimin (King Ongchin) and his consort, Princess Bangja, and relics related to Princess Yuhwa. The Construction of the West Wing was begun in 1936 and was completed in 1938. It is now used as a part of the Royal Museum.
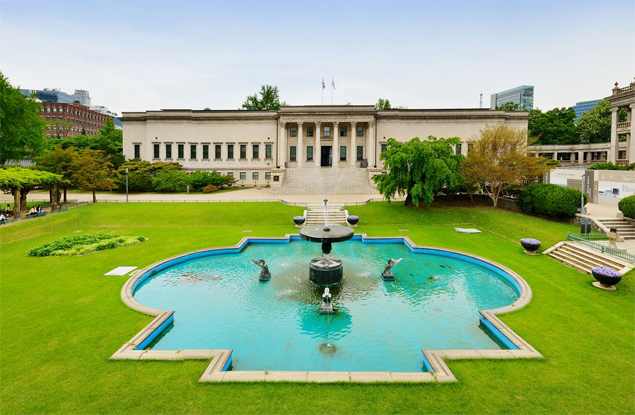
National Museum of contemporary Art, Deoksugung specializes in modern art and is engaged in various activities: academic studies, collection and preservation of works of art, the staging of temporary and permanent exhibitions, the development and execution of educational programs, the publication and international dissemination of information and finally, the international exchange of modern works of art. Because many citizens find it difficult to get to Gwacheon from Seoul, one of the Museums chief goals is to serve as a cultural center for the residents of northern Seoul
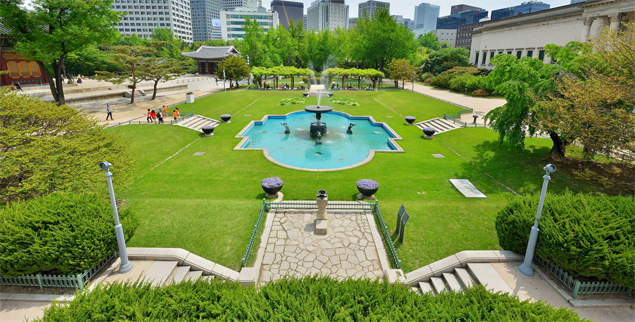
This stone building was conceived by one Brown, an Englishman, in 1900 and designed by architect G.R. Harding, also an English man, and was completed in 1910. These gardens are believed to have been made also in the same year. A western-style garden with pond and fountain, this was the first European garden ever made in Korea. Four bronze fur seals are positioned around the fountain.
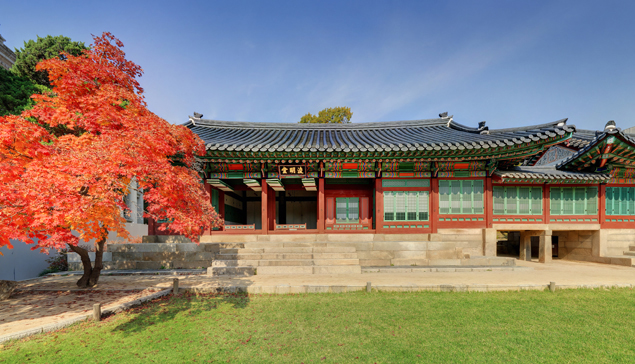
This building 6 kan wide across the front and 4 kan deep on the side with a hipped-and -gabled roof is situated to the north of Junghwajeon hall and west of Jeukjodang. An inner building of the palace, Junmyeongdang hall, with an architectural style similar to Jeukjodang hall, had functions similar to it as well. While the wooden floor of Jeukjodang is on its eastern section, that of this building is on its western part.
King Gojong lived here for sometime and received foreign diplomats here. At one time, the portraits of King Gojong and Sunjong were enshrined here.
King Sunjong ascended the throne in this building located to the north of Junghwajeon hall. Burned in 1904, it was rebuilt later in the year. 7 kan wide across the front and 4 kan deep on the side, this simple and well-proportioned building is not large for a royal living quarter. An open wooden floor is provided in the east front of the building. The Woldae terrace is high in relation to the building and a corridor connects this hall with Junmyeongdang hall to the west.
(1) Fantastic Stones in Front of Jeukjodang Hall
As mentioned earlier, there were no fantastic stones as part of the original landscaping of Deoksugung palace. These stones were brought here from Changgyeonggung palace in 1984 because Jeukjodang was the royal bed chamber, and all royal bed chambers were supposed to have fantastic stones placed nearby.
Built in 1911, this is one of the most recently built structures in Deoksugung palace. The base is built up with long square stones. The pillars are of adequate height and simplified column-top brackets support the roof. This building is smaller than Hamnyeongjeon hall to the east. The height of the base, the front between base and roof, and roof of this building are in pleasing and refined harmony. Dragon heads and miscellaneous images on the ridges of the hipped-and-gabled roof are believed to expel misfortune and prevent fire.
(1) Deokhongjeon Hall
This is a view of Deokhongjeon from Hamnyeongjeon hall kings conducted daily business of national government and received domestic and foreign dignitaries in this building. The original wall between Hamnyeongjeon and Deokhongjeon is now gone. This hipped-and-gabled building with a 3 kan wide and 4 kan deep has unique front stairs. A narrower and lower platform is attached to the terrace and stepping stones are provided on its either sides. A flight of stairs flanked by stone panels is installed in the middle of the platform. This style of base is thought to be a simplified version of the two-tiered Woldae terrace.
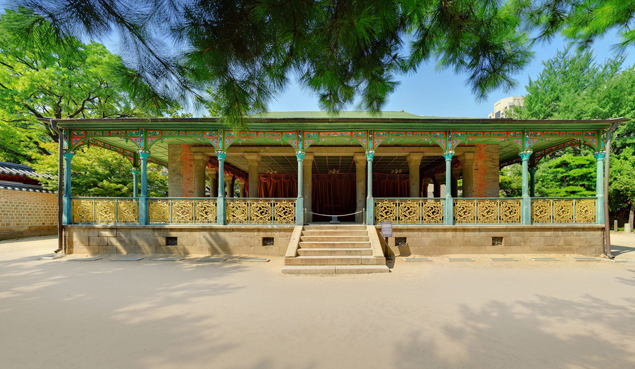
Built in 1900, this is the first European architecture ever built in a royal palace. King Gojong held parties here. There are inner and outer rows of wooden columns in this building of 7kan frontal width and 5kan depth. The inner columns are thick and round. Tops of the outer columns are Romanesque and the space between column tops in decorated by openwork designs. Openwork deer, pine, bats, and arabesque floral designs connects the lower part of the outer columns to produce a Korean-style atmosphere.
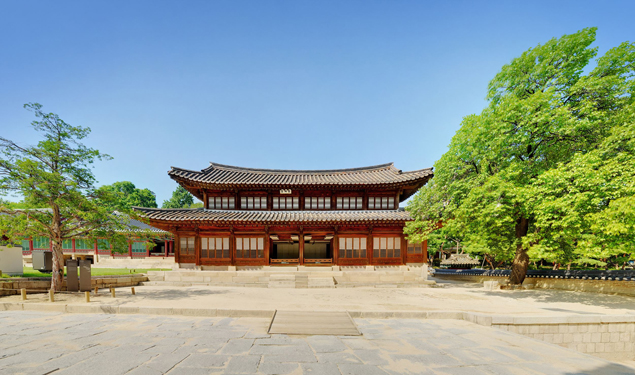
The only two-storied building in Deoksugung palace, the original Seogeodang was burnt down in 1904 fire and rebuilt later in the year. The original Seogeodang hall was used by King Seonjo for 16 years upon return from his refuge during the Japanese invasion in 1592. He died in this building. It was in the front yard of this building that the Dowager Queen Inmok severely reprimanded King Gwanghaegun for his wicked deeds. Although a two-storied palace building, its architectural style strongly reflects that of an ordinary building with absence of decoration. The first story is 8 kan wide across the front and 3 kan deep on the side, while the second story is 6 kan wide across the front and 1 kan deep on the side.



 >
>