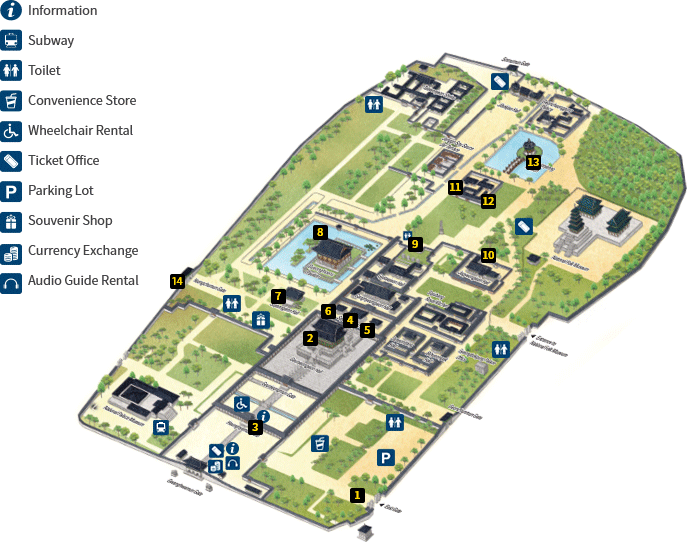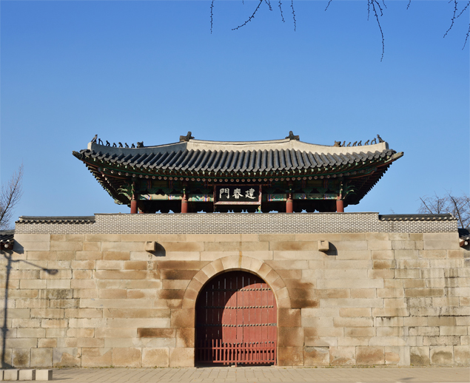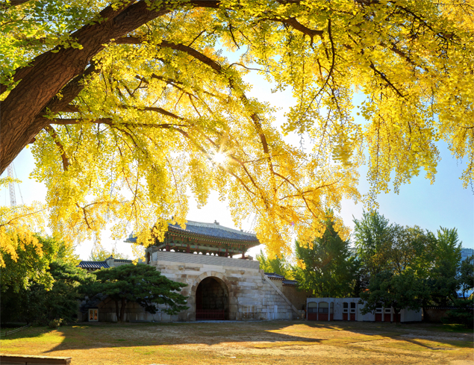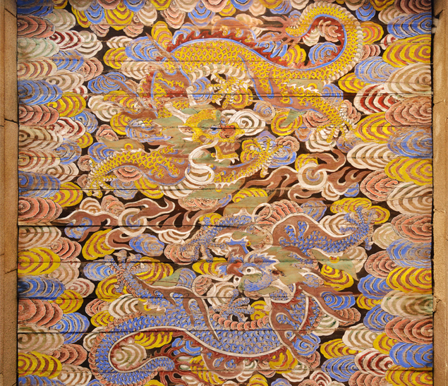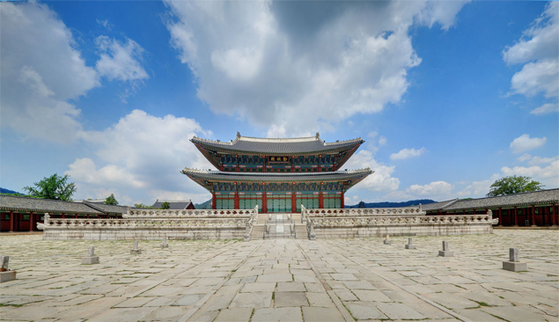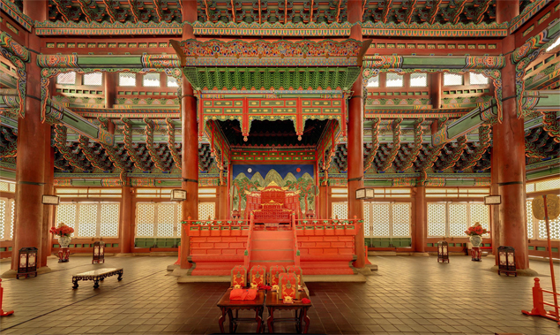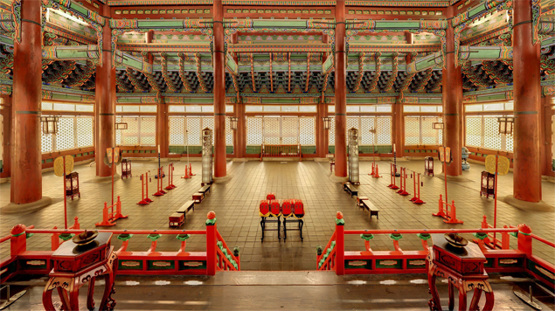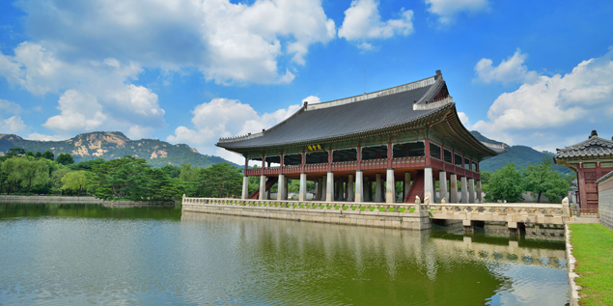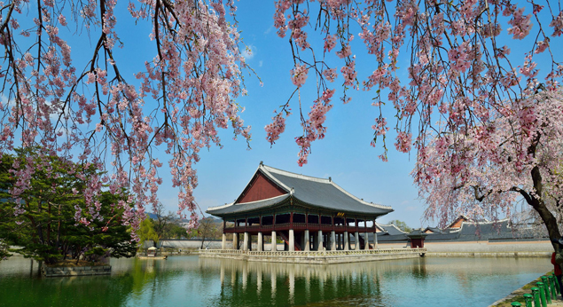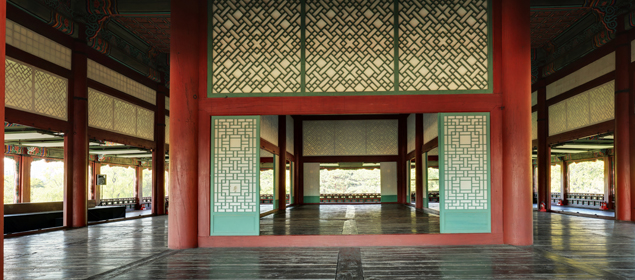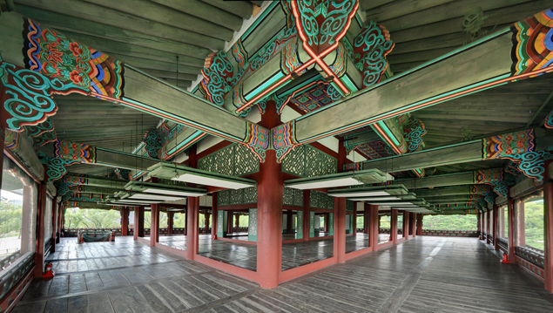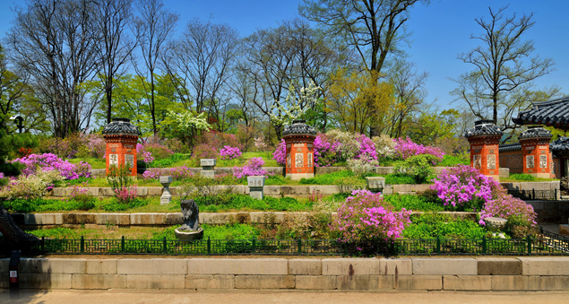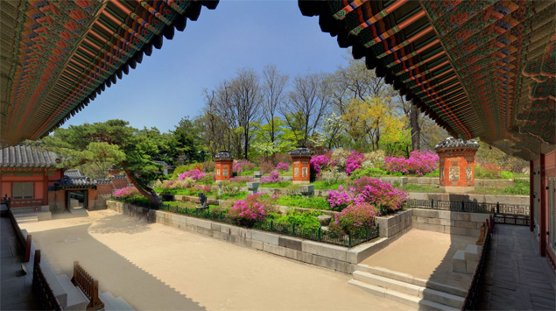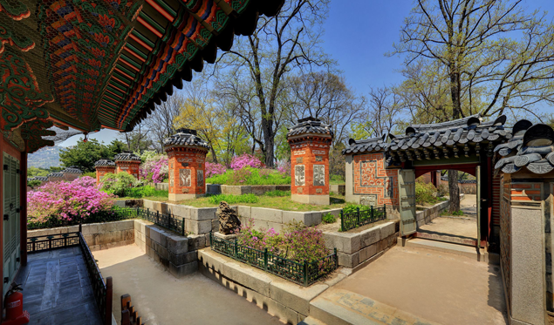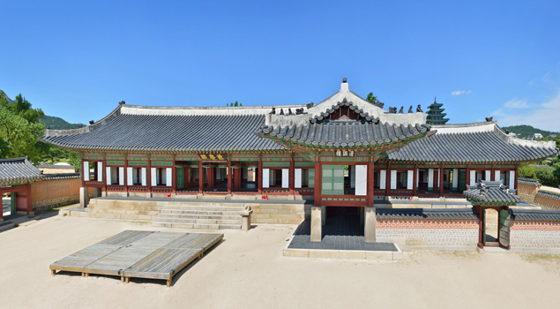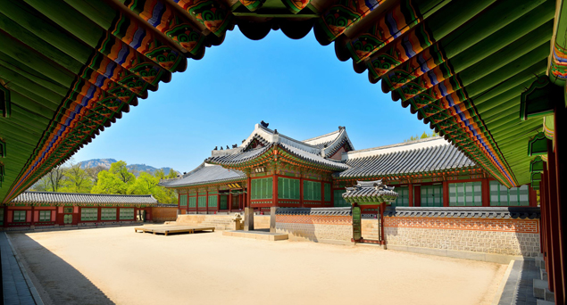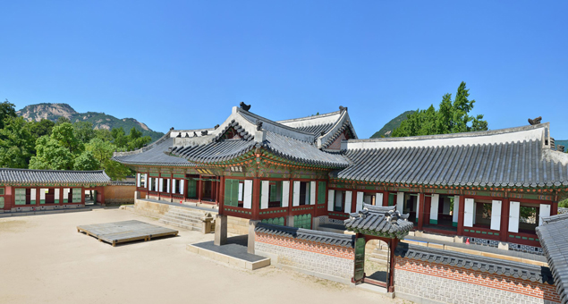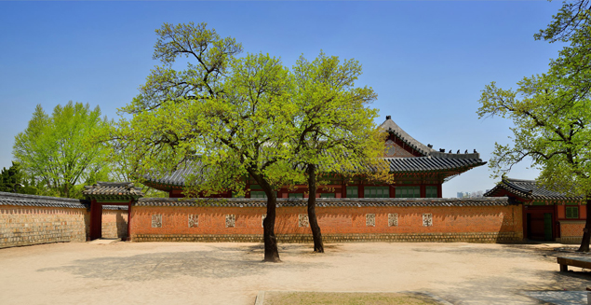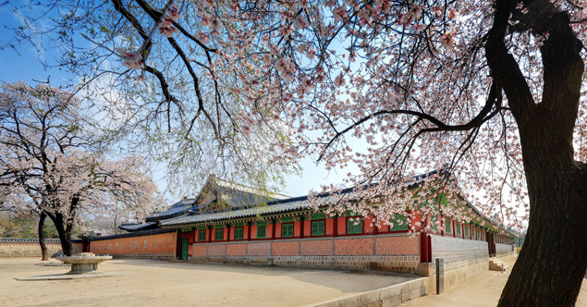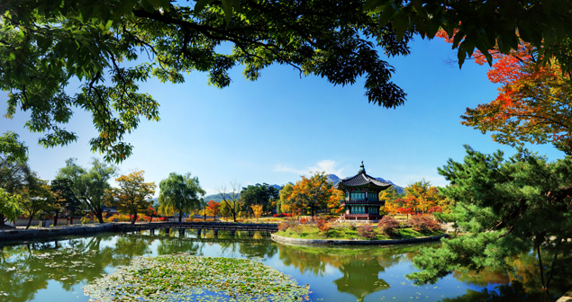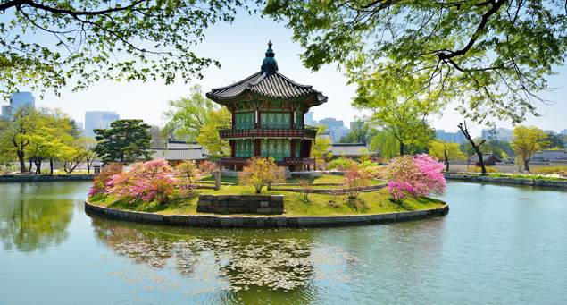Changgyeonggung Palace
This is the east gate of the Gyeongbokgung Palace. Its name, literally "promoting spring", originates in the ancient belief that the east corresponds with spring. A high stone foundation was constructed with an arch-shaped gate in the center. The arch is 16.5 Ja high and 15 Ja wide according to the linear measure used during the Joseon period.
A tower rests on the foundation. It is divided into three sections, the central one being the largest with 17 Ja and the right and left ones measuring 8 Ja each for a total of 33 Ja in width. The pillars are 8 Ja high. Similar gates were constructed in the west, called Yeongchumun, and in the north, called Sinmumun.
(1) Substructure and Staircase of Geonchunmun (Gate)
Its structure is as follows: the substructure was constructed higher than that of a palace wall. The gate is pierced through by an arch, topped with a tower. When necessary, sentinels climbed up to the tower. They utilized stone staircases, one at the right and the other at left. The staircases incline so steeply that one feels as if the person were climbing a ladder. However, railings are installed in consideration of safety.
Leaving the staircase, one reaches a side entrance which is connected with a wall along the edges of the substructure.
(2) Dragon Painting on the Ceiling of Geonchunmun (Gate)
Clouds and dragons are drawn in this painting with five colors-blue, red, white, yellow, and black. The Blue Dragon is placed in the east and the Yellow Dragon in the west. Each has five claws and a magic ball in the mouth, which symbolize king.
Geunjeongjeon Hall is the main hall of Gyeongbokgung Palace. Kings conducted state affairs, held official functions, and received foreign envoys here. High ranking officials, including military officers, assembled in this court to pay highest respect to their kings. From 1399-1546, seven of twelve kings were enthroned here: Jeongjong, Sejong, Danjong, Sejo, Seongjong, Jungjong, and Myeongjong.
This hall was built in 1394, in the third year of the reign of King Taejo. It was burned down during the Japanese aggression of 1592 and rebuilt in 1867, the fourth year of the reign of King Gojong.
The throne is centered toward the back of the hall. There were ritual objects there, but none remain. The building is a high-ceilinged structure with a single room.
Formerly there were three consecutive gates south of the entrance, between Geunjeongjeon Hall and the city. Geunjeongmun Gate can be seen in the center of the south corridor. Heungnyemun Gate was torn down to make way for the capital. Gwanghwamun Gate is in the outer wall of the palace, in front of the capital (now being renovated for the new National Museum of Korea). An impressive view of the harmony created between Geunjeongjeon Hall and Bugaksan, the mountain beyond, can be seen from the second pillar from the east end of the south corridor. (National Treasure No. 223)
(1) The Inside and Ceiling of Geunjeongjeon Hall
The hall is single-storeyed. Standing on the tiled floor, one can look up at the recessed ceiling. The height of the ceiling and pillars around the hall is imposing, as if to symbolize royal authority. A wooden canopy is located over the throne. The hall once had been filled with ceremonial facilities and instruments designed to enhance the dignity of the king sitting on the throne. The throne is the architectural climax of this building.
The latticed ceiling is high up above the floor. It is decorated with traditional dancheong coloring. A pair of dragons in the clouds struggling for a jeweled ball is carved on the recessed portion in the center of the ceiling. Dragons symbolized kings.
(2) Stone Foundations of Geunjeongjeon Hall
The stone foundations, double-tiered in this case, were constructed for the purpose of elevating the Geunjeongjeon Hall. The foundations are really broad. The hall was constructed on a layer of stones placed above the stone foundations. Its front court is far broader than the rear court. From the front court, one can command a broad view of the palace. The stone railings are conspicuously lower than the hall itself in consideration of drainage. The location of the Geunjeongjeon Hall was a result of a precise calculation. Thorough calculation was needed to divide the palace effectively.
There is a stepping path in the center of the southern side of the stone foundations supporting the Geunjeongjeon Hall. There is a narrow stairway on both sides which are capped with big stone covers.
The stone cover is in the shape of a Haetae lying long and flat on its belly. Inscribed on the stepping path is a phoenix with a magic ball in its beak playing in the cloud. The imaginary bird symbolizes the high status of royalty. An arabesque design is carved on the whole surface of the stairway flanking the stepping path. These inscriptions imply that the people lived with royalty above while animals capable of expelling evils like Haetae protected them.
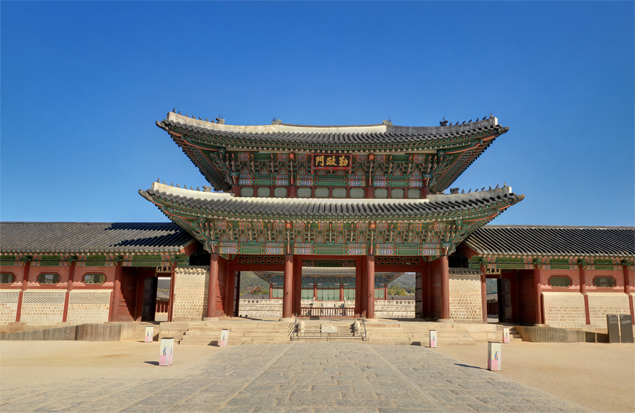
Passing by the Gwanghwamun Gate, a visitor arrived at the Heungnyemun Gate in the center. The person was then led to the Yeongjegyo Bridge. All these structures were lost when the government-general building was constructed. Remaining now are the Geunjeongjeon Hall block and the Geunjeongmun Gate.
The two-storey gate usually was closed. Civil and military officials entered the Geunjeongjeon Hall court through the Ilhwamun Gate in the east and the Wolhwamun Gate in the west.
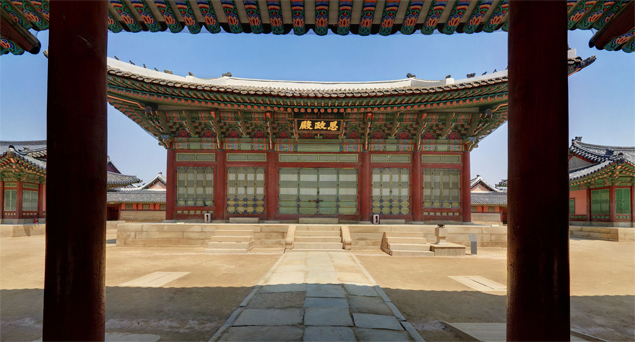
In Sajeongjeon Hall, kings carried out daily kingdom affairs. It stands on a three-tiered granite base, 5 kan wide and 3 kan deep. The columns have multi-clustered brackets, the eaves are two-tiered, and the roofs are hipped-and-gabled.
Manchunjeon Hall was located to the east of Sajeongjeon Hall, and Cheonchujeon Hall is to the west. Sajeongmun Gate is to the south, Jonghyeonmun Gate in the west passageway.
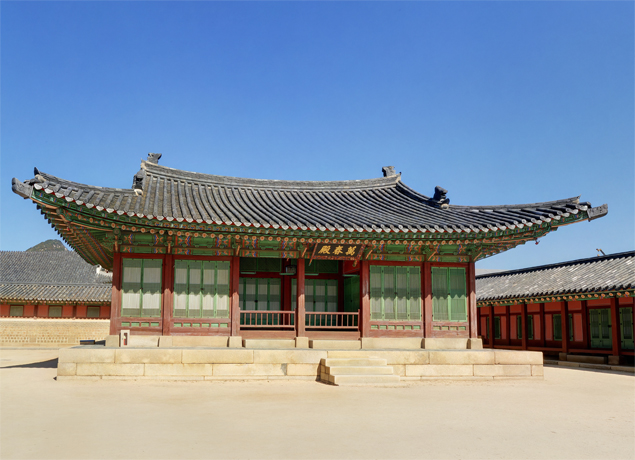
Manchunjeon Hall, which is of the same size and shape as Cheonchujeon Hall, stands to the west of Sajeongjeon Hall. It was destroyed during the Korean War (1950-1953) and its plinths alone remained on the site. The Hall was rebuilt in 1988. Compared with Sajeongjeon Hall, the architectural method and style of Manchunjeon Hall are simple and restrained.
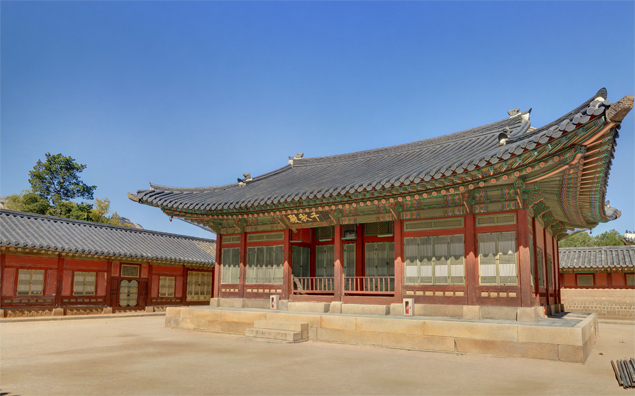
This hall is located west of the Sajeongjeon Hall. The hall was constructed to be symmetrical with the Manchunjeon Hall in the east and with the Sajeongjeon Hall in the center. It was reconstructed together with the Sajeongjeon Hall in the fourth year of King Gojong (1867). The Cheonchujeon before the Japanese invasion in the 16th century served as a cradle of Korean culture. King Sejong utilized this building mainly when he discussed various cultural projects with scholars of the Jiphyeonjeon.
The Cheonchujeon Hall is a small building whose front side measures not more than 24 kan. Its pillars are 9 Ja high, compared with the pillars of the Sajeongjeon Hall which are 15 Ja high. This hall followed a simple style in consideration of the fact that the bracket structures of the latter consist of seven inner and five outer structures.
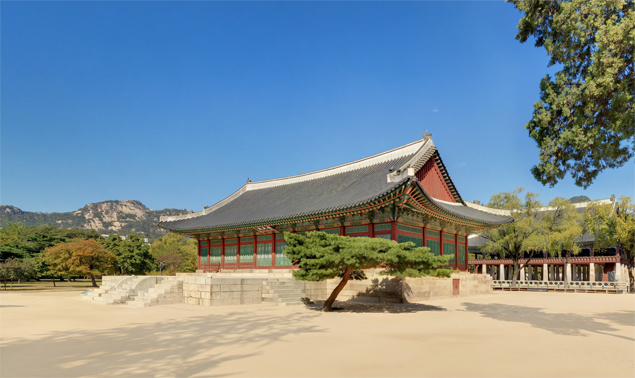
King Sejong constructed the Borugak and the Heumjeonggak south of the Gyeonghoeru Pavilion and west of the Cheonchujeon Hall. He also built the Jiphyeonjeon. On the site where these buildings were located, King Gojong constructed the Sujeongjeon Hall in 1867 after they were burnt during the Japanese invasion in the 16th century. This is the largest among Gyeongbokgung Palace buildings in the private quarters that are extant. It is 40 square kan. Its eastern corridor is 13 kan long and its western corridor is 9 kan long.
It was once used as the Office of Gungukgimucheo during the Daehan Empire period. After 1895, it was used as the cabinet office. In the neighborhood, there were many small buildings to accommodate guests, messengers, censors, a dispensary, medical officers, etc. But they were all demolished, and only Sajeongjeon Hall remains.
King Taejo, founder of the Joseon kingdom and builder of Gyeongbokgung Palace, had this pavilion erected in this man-made lake in the western section of the palace. He named it Gyeonghoeru, or pavilion of Joyous Meeting. It is now the largest elevated pavilion in Korea. King Taejong (r.1400-1418) commissioned Park Ja-cheong to supervise construction on the pavilion and the lake. Minister Park built a square island supported by long stones and constructed the larger pavilion. Forty-eight stone pillars, sculptured with dragons, supported the second floor.
Two more islets were made in it. During the Japanese aggression in 1592, the original Gyeonghoeru Pavilion was burned down, leaving only the stone supports. When Gyeongbokgung was built in 1867, the fourth year of the reign of King Gojong, the pavilion was reconstructed. The pillars were replaced by new ones that lack the splendor of the former. But animals were carved on the stone bridges and railings. There are such stone structures as the Lotus Pond, Lotus Platform, and dragon-shaped conduits along the lake. This pavilion was used for royal banquets during the Joseon period and is used today for special functions.(National Treasure No.224)
(1) Fire-Eaters in Gyeonghoeru Pavilion
It was believed in the old days that there was a beast which engulfed fire. It resembled an elephant but possessed many features that caused it to be reversed as a deity.
The most dreadful thing for a wooden building is fire. The revered beast was called a Bulgasari. The animal was erected on the stone railings to defend the Gyeonghoeru Pavilion from any approaching flames. It was perhaps due to the protection of the Bulgasari that the Gyeonghoeru Pavilion remained intact throughout heavy artillery fire during Korean War. Though struck by the splinters, the animal kept the edifice from a disaster. There are images of various other auspicious animals along the stone bridges.
(2) The Square Pond of the Gyeonghoeru Pavilion
Located to the west of the Chimjeon in which the royal couple led their life, the square pond of the Gyeonghoeru Pavilion was made for the purpose of holding a party, enjoying boating, and greeting foreign emissaries visiting the country. The pond is 113m wide and 128m long. There are also three round islands in it. The easternmost and largest of them is connected with the land by three beautiful stone bridges to the grand Gyeonghoeru Pavilion. The water of the pond springs up from underground, and the water from the pond of Hyangwonji flows into the pond through the dragon headed waterway on the eastern bank of the pond, which looks a fall. There is another waterway in the shape of a dragonhead on the northern bank.
According to an ancient chronicle recorded in 1506, to the west of the pond, was the mound of Mansesan with many beautiful flowers and small replicas symbolic of palaces, including Bongnaegung, Ilgung, Wolgung, and Byeogungung, decorated with gold, silver, and silk. The king enjoyed boating on the boat called Hwangyongju in the pond with lotus flowers and coral in it. Sometimes candle lamps in shape of flowers and animals which were decorated with gold and silver, floated on the water in the pond, and incense fires made the pond as bright as day even at night. To the west and the north of the pond, there were zelkova trees and pinetrees. The square pond of the Gyeonghoeru Pavilion is representative of the garden pond constructed in the Joseon kingdom in beauty, scale, and landscape.
This is a beautiful rear garden that belonged to the Gyotaejeon Hall or queen's residence. "Amisan" was named after a famous mountain in China, but it's not, in fact, a mountain. It is a mound made up of long rectangular stones. It has four-storyed flower terraces in the south. There are fantastic stones, square stone ponds, troughs in the shape of a lotus, solar clock stands, a stone structure on the stand in the shape of a turtle, chimneys with floral patterns, etc. Peonies, royal azaleas, pine trees, cherrys, etc., are also found on the terraces, and on the upper part, there are pear, mulberry, and zelkova trees, etc.
Built in the flower terraces of the Amisan, the hexagonal chimneys belonged to the Gyotaejeon Hall, or queen's residence, in front of it. They are some 2.6m high, except for the height of the roof, and about 88cm wide in each side. Every chimney has a smoke-emitting house on the roof. The upper part of the chimneys is decorated with an arabesque design and below bricks decorated with a dragon, crane, bat, and so on are inserted. The bricks are 27cm long and 18cm wide. The middle part is decorated with pine tree, bamboo, plum, peony, and chrysanthemum patterns, and on the northern lateral side the Chinese character "囍"(Hui) is inscribed. The lower part is adorned with a tiger, bat, crane, etc., which symbolize the king, subject, royalty, wealth, longevity, warding off evil, etc. respectively. The chimneys, laid up of red brick, are in harmony with the other structures in the flower terraces.(Treasure No. 811)
Jagyeongjeon Hall was the living quarters where Queen Dowager Jo, the mother of King Heonjong (r.1834-1849), 24th King of the Joseon period lived. It was built for her by Regent Lee Ha-eung (the Daewongun), father of King Gojong, the 26th King (r.1863-1907) of the Joseon period. The present quarters were built in 1888 after the original structure were burnt down. This is the only building with a bedroom remaining in Gyeongbokgung Palace.
Bogandang, the bed chamber, is situated to the northwest and is heated by ondol. Cheongyeonnu, a pavilion with elevated floor for use in the summer, is to the southwest. There had been a number of additional walls, and a two-post gate with roof. All that remains is the wall with the ten symbols of long life and the freestanding chimneys in the rear garden, plus the wall with flower and plant designs in the west.(Treasure No. 809)
(1) Mansemun of Jagyeongjeon
This is the south gate in the southern wing. The gate occupies the span from the 8 to 10th kan from the west among the 30.5 kan of the corridor.
The gate is so arranged as not to give a change to the overall height of the corridor. The gate structure with four entrances covers 3 kan. This style can be found in the Seonpyeongmun Gate in the southern corridor in front of the Daejojeon Hall in the Changdeokgung Palace. This suggests the possibility that a gate of this style may have once served the Gyotaejeon Hall, the queen's residence, adjacent to the Jagyeongjeon. South gates to royal bed chambers were generally in this style.
The gate is so arranged as not to give a change to the overall height of the corridor. The gate structure with four entrances covers 3 kan. This style can be found in the Seonpyeongmun Gate in the southern corridor in front of the Daejojeon Hall in the Changdeokgung Palace. This suggests the possibility that a gate of this style may have once served the Gyotaejeon Hall, the queen's residence, adjacent to the Jagyeongjeon. South gates to royal bed chambers were generally in this style.
(3) The Chimneys of the Jagyeongjeon
On the upper part of the chimneys which are 381cm wide, 236cm high, and 65cm long, there is a dragon and on the right and left side of it, bricks with a crane design are inserted. In the middle there is the sun, a mountain, cloud, rock, pine tree, turtle, crane, the sea, a deer, grape, lotus, bamboo, and an herb which gives immortality to man, etc. On the lower part, there are two Haetae images, and on the right and left side there is a bat and an arabesque design.
The dragon symbolizes the king, the crane subject, the sun the rock, and the turtle, etc. longevity, the grapes many offsprings, the bat wealth, and the Haetae warding off evil.
These are the most beautiful chimneys of the Joseon period that still remain in Korea. (Treasure No. 810)
(4) The Wall of the Jagyeonjeon
The western wall of the Jagyeongjeon, made of yellow bricks, is very beautiful. The rear side of it is decorated with the Chinese character "萬壽"(Mansu), a lattice work, a plum, an octagon, etc. and the outer side with a peach, chrysanthemum, bamboo, butterfly, lotus, etc., from which one may infer how excellently the walling then constructed.
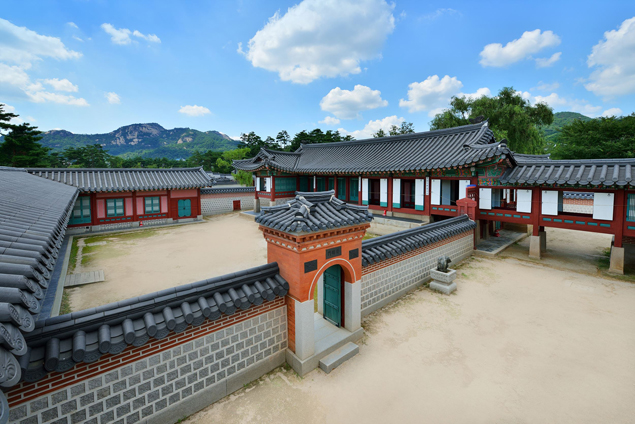
Located west of the Jipgyeongdang Hall, the Hamhwadang Hall is connected with it inside through a 3 kan passage. Its floor space covers 17square kan with a 2.5-kan inner upper structure. There was once a wall in the south with the Gyemyeongmun and Yeongchunmun Gates.
The hall was once surrounded by an 8-kan western corridor and an 11-kan southern corridor. There were also fences pierced by two pillar gates called Yeongjimun and Changmumum. But all except this hall have been demolished. This is capped with a half-hipped roof with single eaves.

Jipgyeongdang Hall is connected with the Hamhwadang Hall in the west through a 3-kan passage. Both the Jipgyeongdang and the Hamhwadang belong to the Heungbokjeon Hall, a royal bed chamber. The Heungbokjeon was once located north of the Amisan hill. North of the Heungbokjeon, there was the Gwangwondang, and farther north, there was the Jipgyeongdang and the Hamhwadang, with the Yeongchundang in the neighborhood. But they all have disappeared, except the Jipgyeongdang and the Hamhwadang, which were used as offices of the museum when the Japanese constructed their government-general building after the Annexation.
The Jipgyeongdang is a building of 28.5 square kan with an inner upper structure. It once had a fence in the north and a two-pillar gate called Eungbokmun.
There was once a hall called Jangandang Hall north of the Hamhwadang Hall. As the northern corridor of this building was near the northern palace, one soon reached the Gyemumun, a secret gate to the palace, once one left the corridor. There was the Konnyonggak Pavilion east of the Jangandang, and there was the Boksudang Hall north of the pavilion. There is a pond south of this hall's southern corridor, namely, south of the Geoncheonggung Palace. There is an isle in the center of the pond. A hexagonal two-story pavilion named Hyangwonjeong perches on the isle. At present we can reach the pavilion through a wooden bridge in the south. But the bridge was once located in the north for crossing the Geoncheonggung Palace. The bridge is called Chuihyanggyo.
(1) The Hyangwonji Pond and Chuihyanggyo Bridge
Constructed in 1456, the Hyangwonji Pond belongs to the rear garden of the Gyeongbokgung Palace. It can be also found in an ancient Korean chronicle. According to the record, the pond was built along with the Chuirojeong Pavilion, and lotus flowers were planted in it.
The existing pond was reconstructed in 1873, and the hexagonal pavilion of Hyangwonjeong and Chuihyanggyo Bridge were built then. The area of the pond is 4605 square meters.
Waterweeds can be found there along with carp swimming in the pond, by which trees, including zelkova, chinese juniper, maple, pine, oak, pear, etc. stand.
On the island in which the Hyangwonjeong Pavilion is erected shrubs, including royal azaleas and maple trees grow, and south of the pond, one finds a stone pond with "荷池"(Haji) inscribed on the side and there are also stone tables here.
The water of the pond springs up from the northern hill and the well called Yeolsangjinwon. The pond is at its most spectacular when the Mt. Bugaksan, the pavilion painted in diverse colors, and the wooden bridge are reflected on the water in the pond.
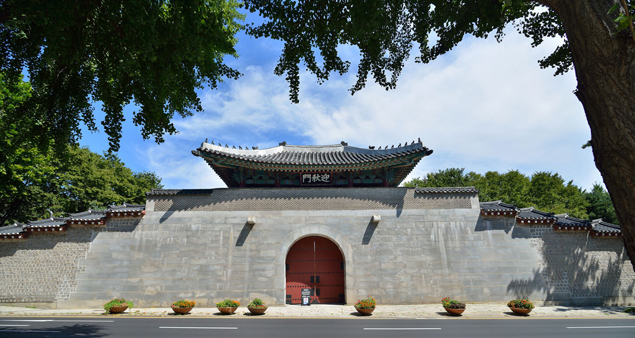
If the east symbolizes spring, the west represents autumn. The west gate of the palace was named Yeongchumun(Gate of Welcoming Autumn). A stream ran outside this gate in the past, but it is covered now and cannot be seen.



 >
>